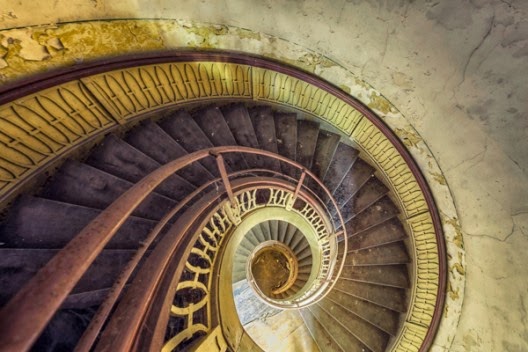ADS
most attractive stairs in the world

|
| TOP 10 vertiginous stairs |
Many in the form of
a high ladder experiencing irritation and frustration, trying whenever
possible to use the elevator. But sometimes simply no other way. But
then all efforts are rewarded handsomely - before the eyes appear
amazingly inspiring stairs designs scenery.

|
| Stairs to the waterfall Pailon del Diablo, Ecuador |
Steps lead up to
one of the most famous waterfalls in South America - Pailon del Diablo,
located near the Ecuadorian town of Banos. With its Spanish name
translates as Devil's Cauldron. Stairs constantly hiding behind the mist
and clouds of fine spray.

|
| Well Chand Baori, India |
Unusual step well
is part of the temple Harshat Mata. Steps lead down to a large swimming
pool, built in the 8th century to collect and store rainwater. This is
one of the largest reservoirs in India. Total 3500 steps in the well,
forming 13 layers. His depth of about 30 meters .

|
| Stairs Elbe Sandstone Mountains, Germany |
487 steps appeared
right in the Elbe Sandstone rock by water and wind somewhere in the 13th
century, but in the 18th century, they were corrected and expanded. Who
raised them mostly tourists who come to Dresden.
Rock Guatapé
Antioquia - this stone monolith height of 220 meters. Staircase built of
concrete building on the natural crevices. To climb to the top, you
need to overcome the 702 steps.

|
| Haiku Stairs on the island of Oahu, Hawaii. |
On the small island of Oahu, Hawaii, you can take a fascinating journey through the Haiku stairs
, consisting of 3922 steps. Built it in 1942, and then in the 50s of
the last century modernized. Overall length of 850 meters.
The ancient trade
route linking the Peruvian city of Cusco and Machu Picchu, looks very
unusual. In the context of the difficult terrain Incas had no choice but
to build a trail through the mountains. The result is staggering: many
miles is very unreliable and dangerous steps.
Endless stairs to
the rocky coast of Spain, leading to a small chapel of the 10th century
the Templars. 231 step for a long time remained a strange dent. Say it
traces of John the Baptist.

|
| Stairs in the Chinese provinces of Shanxi and Henan |
Recently in China
Taihang Mountains was a spiral staircase height of 100 meters. It
certainly beats the stair skyscraper Stairscraper , but still attracts
many tourists. Before you allow those who want to climb up, they are
asked to sign a document stating that they have no problems with the
heart and lungs. Tourists over 60 years old are not allowed on the
ladder.

|
| Stairs on the mountain Wayna Picchu, Peru |
Staircase carved into the rock leads to the top of Wayna Picchu. Lifting
takes an average of an hour and a half. On the day allowed to climb
only 400 tourists.
Originally it was intended to serve hydroelectric Florli, Norway. This
is the first in the world's longest wooden staircase - 4444 steps of 740
meters. Hydroelectric power does not work anymore, so the ladder is
open to all wishing to engage in hiking.
ADS
You have read this article stairs designs
with the title 2014. You can bookmark this page URL https://afaeryorchardproject.blogspot.com/2014/06/how-to-climb-to-sky-top-10-vertiginous.html. Thanks!
































